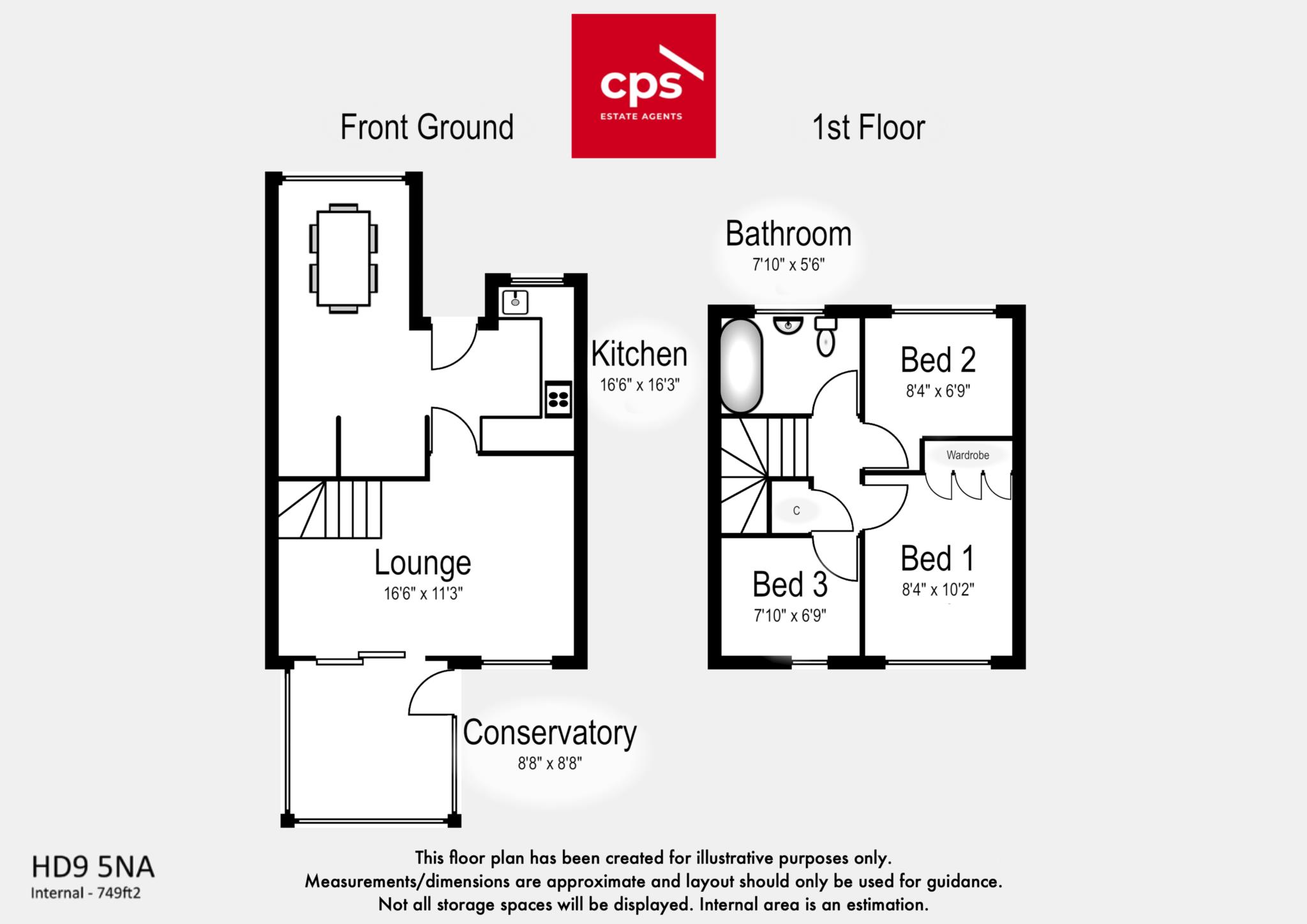- SEMI DETACHED FAMILY HOME
- THREE GOOD SIZE BEDROOMS
- CLOSE TO WELL REGARDED SCHOOLS AND AMENITIES
- ENCLOSED REAR GARDEN
- COUNCIL TAX BAND B
- READY TO MOVE INTO
Viewing is essential to appreciate the presentation and position of this lovely family home. Situated in cul de sac within walking distance of a thriving village with independent shops, supermarkets, restaurants, pubs and other local amenities, plus well regarded schools.
The property benefits from having modern decor and fittings throughout, front and rear gardens, conservatory, driveway for 2 cars plus it is well presented throughout and is ready to move into.
To the front of the property is a well laid out space incorporating a fully fitted modern kitchen and dining area. The kitchen has ample base and wall units in white with dark work surfaces and a contemporary tiles behind the ceramic hob and grey floor tiles. It also has a electric double oven and space for a washing machine and fridge. Opening off the kitchen is the dining area with a large window to the front of the property and dark grey vertical radiator and laminated flooring.
To the rear of the property is the bright and airy lounge, again decorated in contemporary tones with an attractive modern gas stove and a large window and glazed doors leading into the conservatory and the rear garden beyond.
Stairs lead off the lounge to the first floor where there are 2 double bedrooms, the main bedroom having fitted wardrobes and an additional single bedroom. There is also a modern family bathroom with a 3 piece white suite with low flush WC, pedestal sink with vanity unit and bath with shower over.
The property has Upvc windows and doors throughout plus GCH and a brand new boiler.
Externally there is a drive for parking for two cars and a small garden to the front, plus a rear low maintenance garden which can be accessed via a side gate leading to a patio area and a good size levelled lawn with decking to the rear.
Council Tax Band B
Notice
Please note we have not tested any apparatus, fixtures, fittings, or services. Interested parties must undertake their own investigation into the working order of these items. All measurements are approximate and photographs provided for guidance only.
