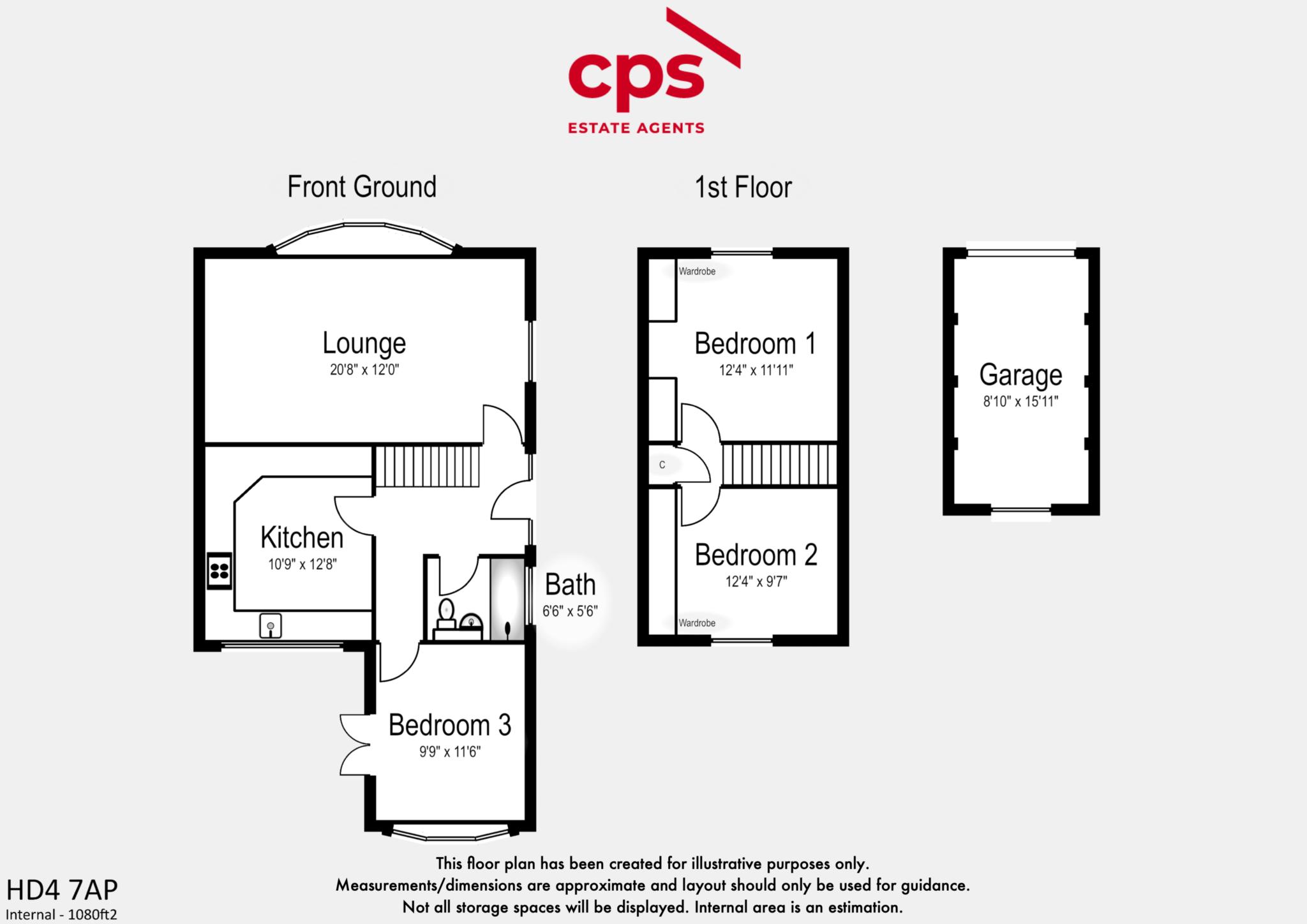- 3 BED FREEHOLD DETACHED BUNGALOW
- NO UPPER CHAIN - MODERNISED THROUGHOUT
- GARAGE, CARPORT AND AMPLE PARKING
- SOUGHT AFTER LOCATION
- LARGE MODERN DINING KITCHEN
- PLEASANT GARDENS AND OUTDOOR SPACE
Welcome to this charming modern detached bungalow located in the sought after area of Beaumont Park in West Yorkshire. This freehold property offers a fantastic opportunity for those looking for a peaceful and spacious home. The bungalow features three well proportioned bedrooms, one being on the ground floor that could also be used as a second reception room/dining room and provides ample space for a growing family or for guests to stay over. Presented and modernised using light contemporary colour schemes throughout the property is perfect for those looking for a new home that can be moved straight into.
Constructed from distinctive random stone this attractive home is located in a pleasant residential street just a short walk from award winning Beaumont Park. The park itself is a beautiful green space, perfect for picnics, leisurely walks, or simply enjoying the fresh air. The park also features a children's playground, making it an ideal spot for families with young children. For those who enjoy exploring nature, there are rural walks and countryside close by and the nearby Peak District National Park offers stunning landscapes and a variety of outdoor activities such as hiking, cycling, and birdwatching. Located just a few miles from Huddersfield Town Centre with good road links to neighbouring towns and cities the property commands an elevated position with beautiful views.
Upon entering the property, you are greeted by a generous hallway with new carpet which continues throughout the ground floor. Off the hallway is a bright and airy reception room, perfect for entertaining guests or relaxing with the family. The room boasts a large bay window that floods the space with natural light, creating a warm and inviting atmosphere.
Off the hallway is the well designed brand new kitchen, designed to cater for any families needs with a wide array of wall and base units, integrated fridge freezer, oven and hob, plumbing for a washing machine and ladder style storage cupboard. The space allows for a dining to get together and enjoy entertaining or family meals.
To the ground floor there is a modern shower room, complete with walk in shower with glass screen, WC and hand basin and is finished to high standard with a contemporary design, perfect for unwinding after a long day.
Also on the ground floor is the first of the double bedrooms, or a 2nd reception room or dining room, which is light and airy courtesy of the large window and French doors leading to the rear patio and garden.
Stairs to the first floor lead to a landing with useful storage and 2 further good sized double bedrooms with ample storage and wardrobes.
Outside, the bungalow benefits from an extensive driveway with a lawned garden to the front and a secure private garden to the rear, ideal for enjoying the outdoors during the warmer months. The garden is well maintained and offers plenty of space for outdoor dining, gardening, or simply relaxing in the sunshine. There is also a car port and large detached garage with a long driveway with parking for several cars.
Overall, this detached bungalow in Beaumont Park offers a wonderful opportunity to enjoy a peaceful and convenient lifestyle in a beautiful setting. With its spacious interior, private garden, and proximity to a range of amenities, this property is sure to appeal to a wide range of buyers. Don't miss out on the chance to make this lovely bungalow your new home. Contact us today to arrange a viewing.
EPC Rating C
Council Tax Band D
Gas Central Heating and Upvc double glazing throughout
The property also has a burglar alarm
Notice
Please note we have not tested any apparatus, fixtures, fittings, or services. Interested parties must undertake their own investigation into the working order of these items. All measurements are approximate and photographs provided for guidance only.

| Utility |
Supply Type |
| Electric |
Mains Supply |
| Gas |
Mains Supply |
| Water |
Mains Supply |
| Sewerage |
Mains Supply |
| Broadband |
FTTP |
| Telephone |
Landline |
| Other Items |
Description |
| Heating |
Gas Central Heating |
| Garden/Outside Space |
Yes |
| Parking |
Yes |
| Garage |
Yes |
| Broadband Coverage |
Highest Available Download Speed |
Highest Available Upload Speed |
| Standard |
18 Mbps |
1 Mbps |
| Superfast |
Not Available |
Not Available |
| Ultrafast |
1800 Mbps |
1000 Mbps |
| Mobile Coverage |
Indoor Voice |
Indoor Data |
Outdoor Voice |
Outdoor Data |
| EE |
Likely |
Likely |
Enhanced |
Enhanced |
| Three |
Likely |
Likely |
Enhanced |
Enhanced |
| O2 |
Enhanced |
Likely |
Enhanced |
Enhanced |
| Vodafone |
Likely |
Likely |
Enhanced |
Enhanced |
Broadband and Mobile coverage information supplied by Ofcom.