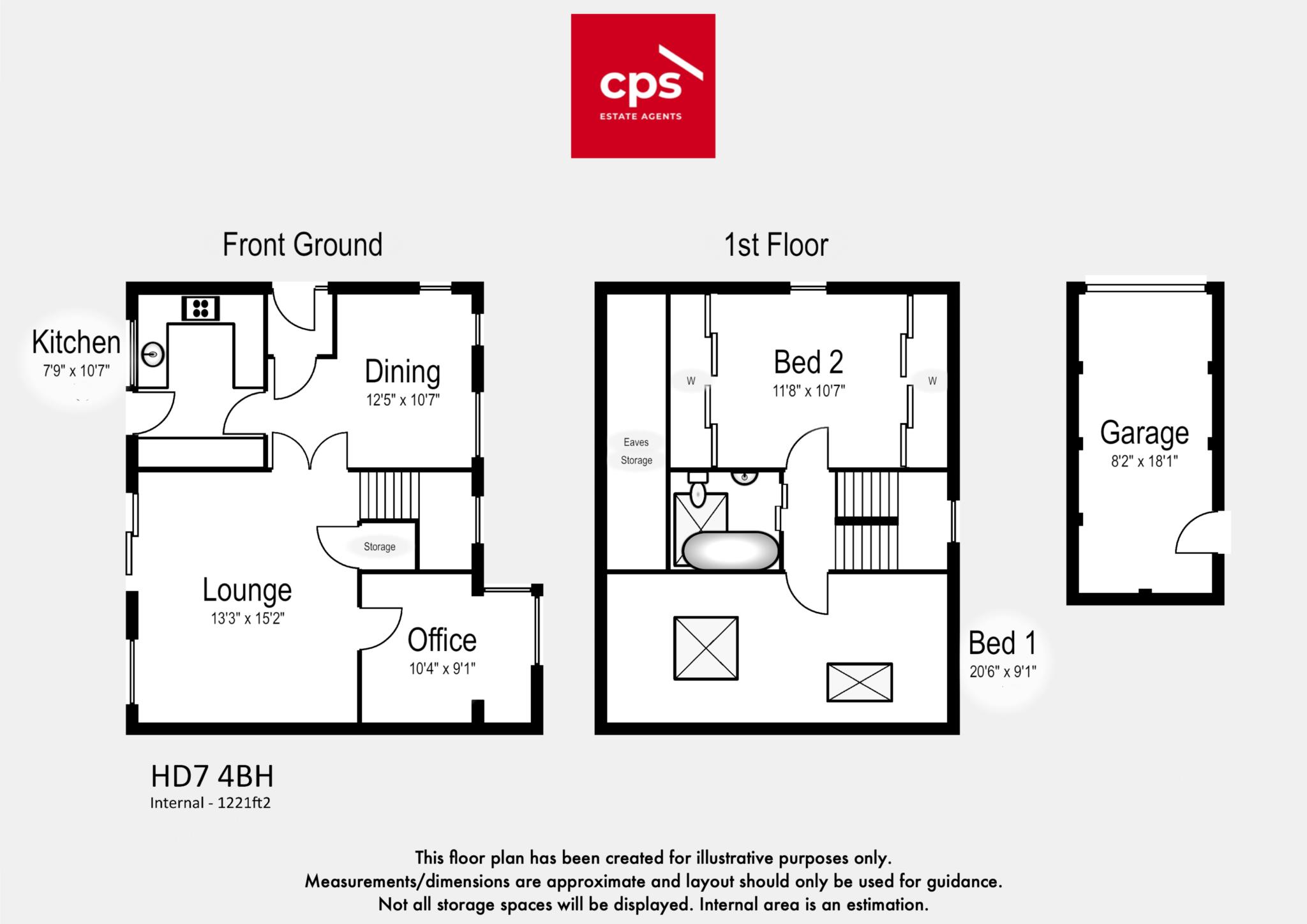- CHARACTERFUL PROPERTY
- TWO LARGE DOUBLE BEDROOMS
- FUTHER OCCASIONAL ROOM
- SOUGHT AFTER LOCATION
- RENOVATED TO A HIGH SPECIFICATION
- GARAGE WITH OFF ROAD PARKING
- COUNCIL TAX BAND C
Heathfield Mews is located in the highly sought after area of Golcar which is set away from the main road but within close proximity to the local amenities and well regarded schools.
There is also excellent transport links to Huddersfield and beyond and within easy access to the M62 motorway.
This exclusive semi detached home has been renovated to a spectacular standard by the current owners, offering ample space, uniqueness, and finished fittings to a high specification.
This charming property offers plenty of character and gives of a Scandinavian feel.
Briefly comprising of entering through a newly fitted composite door into the vestibule being an excellent place to take off your shoes and hang up your coats, and a door give you access to the dining room.
The dining room offers a wow statement with beautiful kardeen flooring flowing through to the kitchen, tasteful décor and windows both to the front and side elevation. A door also provides access to the lounge & kitchen.
The kitchen has recently been designed and installed by the well renowned kitchen company Wren. Offering stylish fitted wall and base units with complimentary work surfaces, an inset sink drainer and mixer tap and splash backs. For extra heat the owner has cleverly had fitted kick heaters allowing the room to feel nice and toasty. Integrated appliances include a washing machine, dishwasher, fridge freezer, built in microwave, electric oven, and Gas hob with a modern extractor fan. There are spotlights to the ceiling, a large UPVC double glazed window and a glazed door giving access to the rear garden.
The well proportioned lounge gives off an exquisite feel with luxury fitted carpets and modern fitted wall lights. This rooms enjoys an abundance of natural light, provided by the double glazed patio doors, which in turn gives access to the rear garden. For extra storage there is an under the stair cupboard and a further door allows access to the occasional room which is currently being utilised as a study.
The Study/occasional room offers space and is immaculately presented with stunning décor and kardean flooring, also benefiting from having a front facing double glazed, wall mounted radiator and a light to the ceiling.
The staircase rises to the floor and is fitted with an excellent quality carpet which flows through all the rooms off the landing. The is also featured stain glass window.
Off the landing, doors give access to
The master bedroom is an attractive room with ample storage to both sides of the room, fitted carpet, radiator, light to the ceiling and a characterful Apex style window allowing the room to feel light and airy.
The second double bedroom has been well thought out. Originally the room was formally two single bedrooms but recently has been converted in to one large double bedroom. Offering plenty of character with slopped ceilings and velux windows.
Upon entering the bathroom via a sliding door, This room has been finished with attention to detail, creating a luxury spa atmosphere. comprising of a double ended bath with a rainfall shower and glass screen, Italian marble hand basin with built in storage and a low flush WC. Neutral stone-coloured tiles floor to ceiling, flood lights creating a calming feel and two velux windows.
There is link detached garage with a driveway providing parking and there is further parking available adjacent to the garage.
The new boiler is also housed in the garage.
The property also displays garden areas to the front side and rear.
The rear garden is extremely secure and private with boundaries, and has recently been flagged with stunning Indian stone flags.
New consumer unit
New Worcester boiler- with gas central heating throughout
UPVC double glazed windows throughout.
Council tax band C
Only on an internal inspection can you appreciate how versatile and spacious this property is.
Notice
Please note we have not tested any apparatus, fixtures, fittings, or services. Interested parties must undertake their own investigation into the working order of these items. All measurements are approximate and photographs provided for guidance only.
