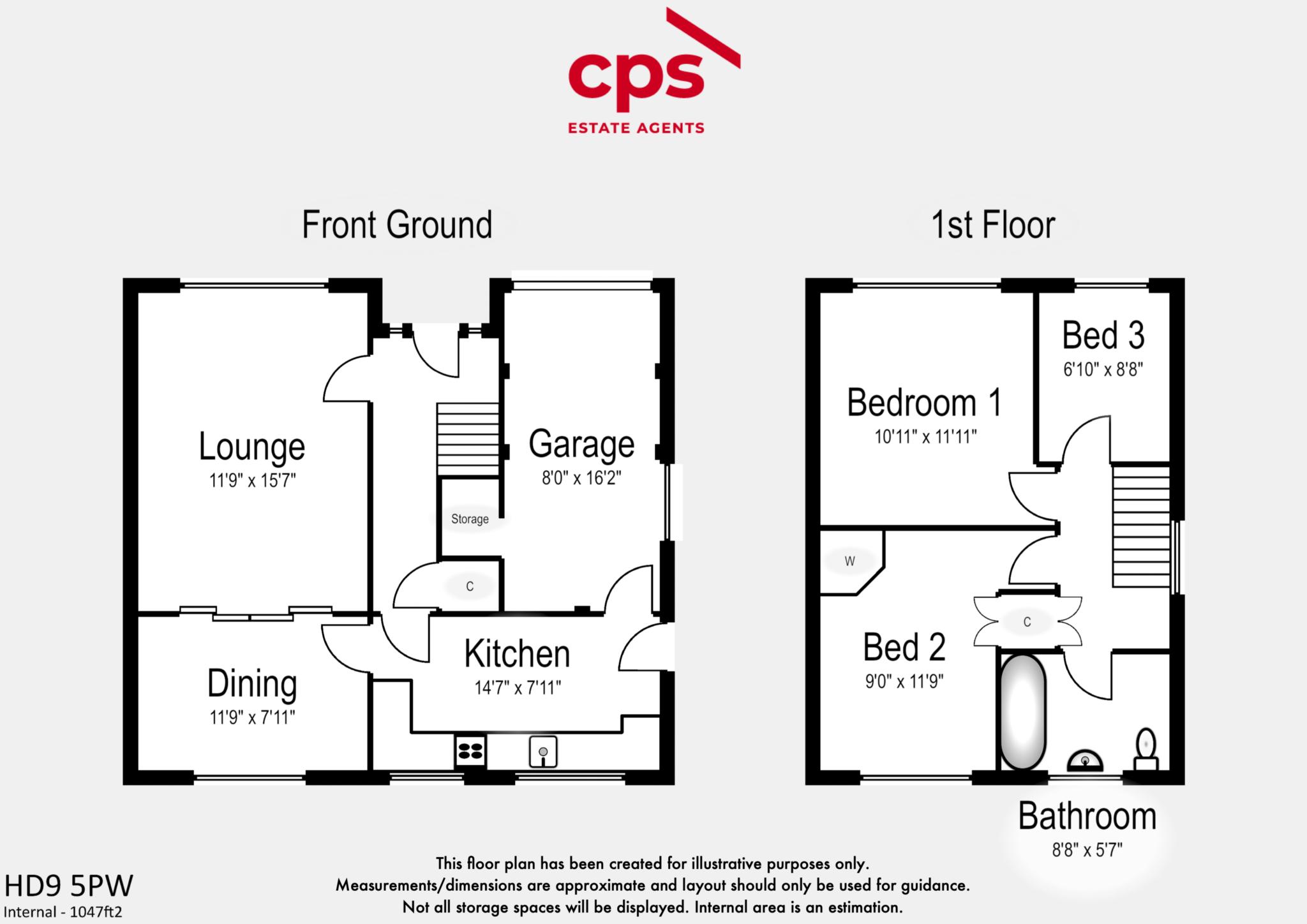- NO UPPER CHAIN
- 3 BED SEMI DETACHED
- REQUIRES MODERNISATION
- GARDENS, GARAGE AND PARKING
- SOUGHT AFTER VILLAGE LOCATION
- GREAT AMENITIES & SCHOOLS WITHIN WALKING DISTANCE
With no vendor chain this 3 bed family home is well positioned making the most of the popular village of Meltham, it's great amenities, schools, shops & the beautiful countryside on the doorstep. With good links to the major cities of Greater Manchester, South and West Yorkshire it is perfect for a family looking for a semi rural location with all amenities close by and options to commute to work.
This semi detached property built from stone and with a tile roof would benefit from a programme of modernisation and has the benefit of being set back from the road with a drive and low maintenance garden to the front. The front door is covered with an open porch area and there is the single garage. On entering the property there is a hallway with stairs to the first floor and access to the kitchen at the end of the hall and to the lounge plus a useful storage cupboard . The well proportioned lounge to the front elevation has a large window providing lots of light. The lounge has a fireplace with a gas fire and 2 sliding doors opening into the 2nd reception room/dining room. The dining room is positioned to the rear of the property which has a large window overlooking the garden. Off the dining room is the fitted kitchen with base units and space for a table for dining,a gas oven and hob, plus the sink under the window with a view to the garden, and plumbing for a washing machine, An external door leads to the side of the property and there is an internal door giving access to the garage which has power.
To the first floor are the 3 bedrooms, 2 good sized double bedrooms, one with fitted wardrobes and a storage cupboard, together with a single bedroom. There is also further storage on the landing and via the loft hatch to the roof space. The family bathroom has a white 3 piece suite with low flush wc, hand basin, bath and electric shower over.
Externally both to the front and rear are level low maintenance gardens with borders surrounding level lawned areas. There is a drive for vehicle parking and a garage with an electric up and over door plus there is access to the side of the garage to the kitchen door and rear garden. In addition are stunning views from the property across the local countryside to the side and rear.
There is gas central heating and double glazed aluminum windows plus UPVC doors throughout.
EPC rating D
Council Tax C
Notice
Please note we have not tested any apparatus, fixtures, fittings, or services. Interested parties must undertake their own investigation into the working order of these items. All measurements are approximate and photographs provided for guidance only.

| Utility |
Supply Type |
| Electric |
Mains Supply |
| Gas |
Mains Supply |
| Water |
Mains Supply |
| Sewerage |
Mains Supply |
| Broadband |
None |
| Telephone |
Landline |
| Other Items |
Description |
| Heating |
Gas Central Heating |
| Garden/Outside Space |
Yes |
| Parking |
Yes |
| Garage |
Yes |
| Broadband Coverage |
Highest Available Download Speed |
Highest Available Upload Speed |
| Standard |
16 Mbps |
1 Mbps |
| Superfast |
79 Mbps |
20 Mbps |
| Ultrafast |
1800 Mbps |
220 Mbps |
| Mobile Coverage |
Indoor Voice |
Indoor Data |
Outdoor Voice |
Outdoor Data |
| EE |
Likely |
Likely |
Enhanced |
Enhanced |
| Three |
Likely |
Likely |
Enhanced |
Enhanced |
| O2 |
Likely |
Likely |
Enhanced |
Enhanced |
| Vodafone |
Likely |
Likely |
Enhanced |
Enhanced |
Broadband and Mobile coverage information supplied by Ofcom.