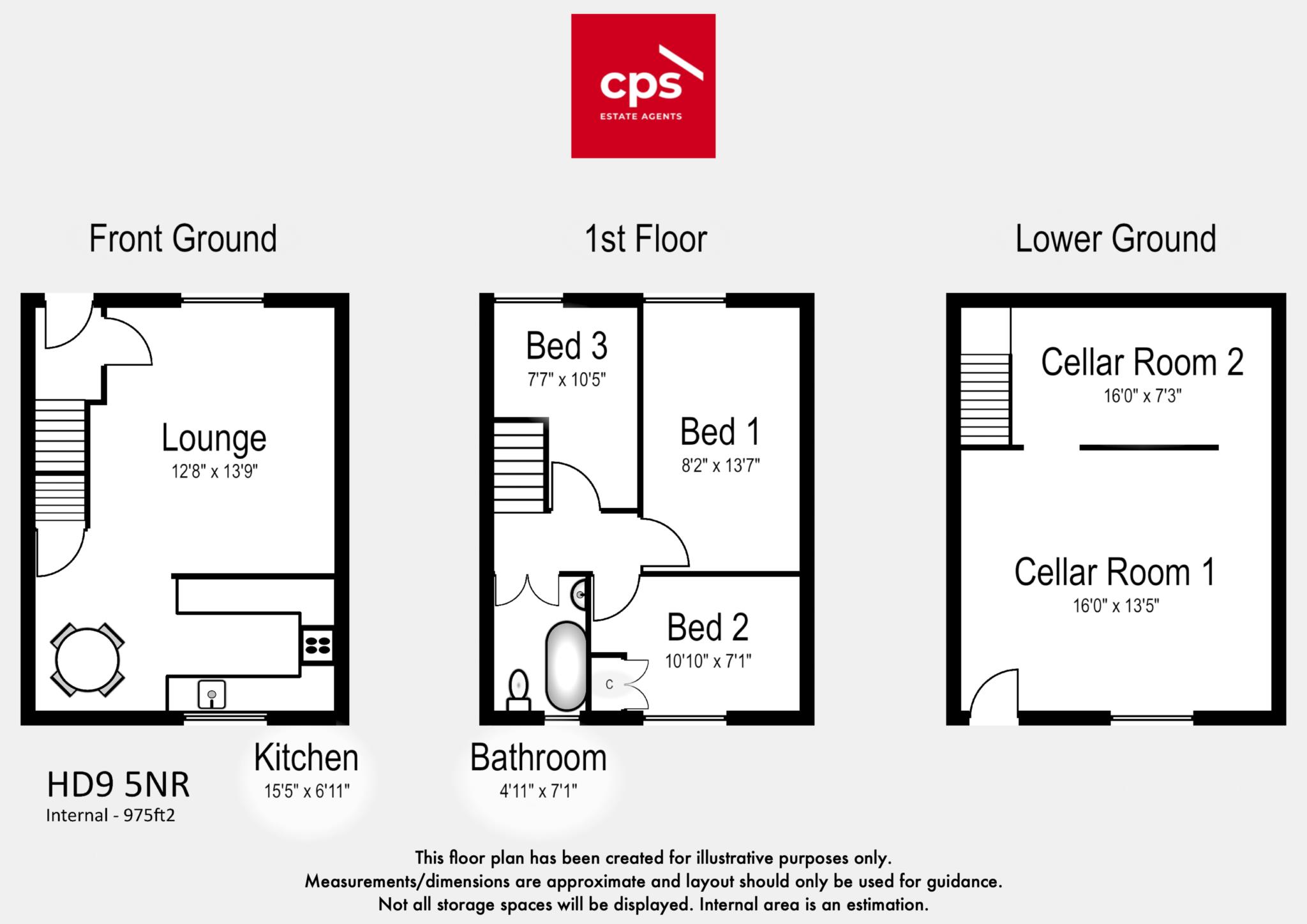- 3 BED TERRACE - 1ST TIME BUYER OPPORTUNITY
- POTENTIAL TO CREATE ADDITIONAL LIVING SPACE TO CELLAR
- CLOSE TO GREAT LOCAL AMENITIES
- READY TO MOVE INTO - MODERN DECOR & NEW BATHROOM
- GAS CENTRAL HEATING & UPVC WINDOWS & DOORS
- LARGE CELLAR & REAR GARDEN
This solid stone mid terrace is conveniently situated in the heart of the village of Meltham with amenities, shops, restaurants, pubs and great schools within walking distance plus the added benefit of being in a semi rural location in the foothills of the Pennines and good road links to neighbouring towns and cities.
The property has some some character features and has been tastefully restored by the current owner and includes a generous lounge with stone fireplace and beams, an open plan dining kitchen, a newly fitted bathroom, and boiler, 2 doubles and a good sized single plus a large cellar to the lower ground floor which is currently used for storage and has a small utility area. This space has bags of potential to be converted into further living accommodation, plus there is an enclosed garden to the rear.
From the front of the property is a lobby entrance with stairs leading to the first floor and access to the beautifully presented spacious lounge with large window to the front elevation, feature stone fireplace and electric stove and beams to the ceiling. Opening off the lounge is a dining area and the fully fitted kitchen to the rear with views across the valley. The kitchen is fitted with wall and base units, a tiled splash back behind the free standing oven, and has plumbing for a dishwasher and space for a free standing fridge freezer plus room for a family dining table. Accessed via the kitchen is the large, 2 roomed cellar to the lower ground floor which has plumbing for a utility area and plenty of storage options and could be converted and refurbished to create additional living space. There is also access to the garden from the cellar.
To the first floor are 3 good sized bedrooms all decorated in light airy tones with a double and single bed to the front and a double to the rear together with a newly refurbished family bathroom which is partially tiled and comprises of a white 3 piece suite with electric shower over the bath and built in vanity storage under the hand basin, plus low flush WC. To the landing is loft access through a hatch and there is some boarding to the loft which can be accessed by a step ladder if required for further storage.
Externally there is on street parking to the front and a low maintenance lawned garden to the rear bordered by fencing and with shared access across the rear of the terrace to neighbouring properties.
The gas central heating combination boiler was replaced 2 years ago and the property has UPVC windows and doors (with the exception of the cellar door to the garden)
Council Tax Band A
EPC rating D
Tenure is Leasehold - we understand there to be 853 remaining on the lease and the ground rent is currently £0.76 pa. CPS Estate Agents ask that any prospective buyers ensure the lease is checked by their conveyancer
Notice
Please note we have not tested any apparatus, fixtures, fittings, or services. Interested parties must undertake their own investigation into the working order of these items. All measurements are approximate and photographs provided for guidance only.
