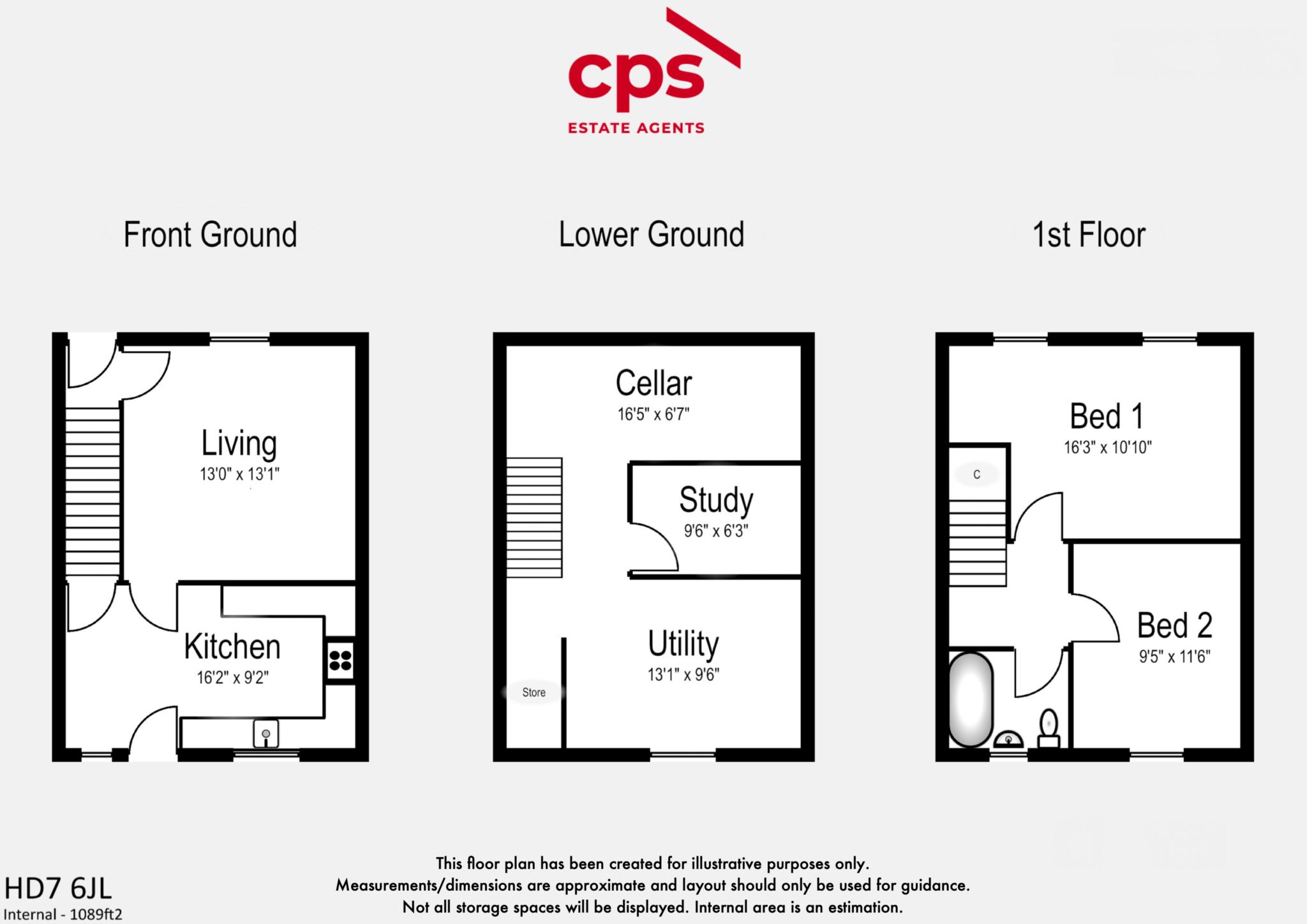- Desirable 2 Bed Terrace Close to Popular Village
- Modern Fitted Dining Kitchen
- Stylish Modern Bathroom
- 2 Generous Double Beds
- Garden and Great Views
- Home Office & Separate Utility Area
Positioned on a quiet side street in a popular residential area in the village of Marsden this Freehold 2 bedroom house has good sized family living space across 3 floors with the additional benefit of a home office and utility area and outside space to enjoy. The property has been modernised to a high standard throughout with a modern fitted kitchen and renovated bathroom and is being sold with no upper chain.
Marsden is a popular village in a rural setting with great amenities and schools and has those essential train links to Manchester and Leeds from the train station and has great road links to neighbouring towns of Greater Manchester and West Yorkshire. This property has views over the countryside and moors whilst also having access to outdoor space and rural walks and the thriving village of Marsden.
From the front entrance lobby stairs lead to the first floor and a door leads into the good sized lounge with feature fire place with stone mantel and hearth with multi fuel stove. The room is decorated to a good standard in modern colours with built in custom storage and has a large window to the front elevation and herringbone design flooring which continues through to the kitchen .
From the lounge is a generous dining kitchen fully fitted with wall and base units and complementary tiled splash back and flooring. There is an oven and hob with extractor and space for a fridge freezer. The kitchen is finished with complementary splash backs and work tops to a very high spec. The space provides ample room for dining and entertaining and is light and airy with double windows and the rear door to the outside space.
Off the kitchen diner is the staircase to the lower ground floor which has been converted into a multi functional space including room for a home office, utility area with plumbing for a washer and a separate storage area.
To the first floor are two good sized double bedrooms with both having a light and airy feel and having fitted wardrobes. Also to the first floor is the modern fitted bathroom with 3 piece white suite with shower over the bath, slick modern vanity unit and complementary wall tiles and tiled flooring.
The property has additional storage with the loft having a pull down ladder and being boarded and having a light.
To the rear is a split level garden made up of a decked area with railing and far reaching views plus a lower decked area accessed by stone steps which is surrounded by fencing. To the front of the property is a private paved garden.
There is shared access across the rear of the property to neighbouring houses and on street parking to the front of the property.
Council Tax Band A
EPC rating C
Notice
Please note we have not tested any apparatus, fixtures, fittings, or services. Interested parties must undertake their own investigation into the working order of these items. All measurements are approximate and photographs provided for guidance only.

| Utility |
Supply Type |
| Electric |
Mains Supply |
| Gas |
Mains Supply |
| Water |
Mains Supply |
| Sewerage |
Mains Supply |
| Broadband |
FTTP |
| Telephone |
None |
| Other Items |
Description |
| Heating |
Gas Central Heating |
| Garden/Outside Space |
Yes |
| Parking |
No |
| Garage |
No |
| Broadband Coverage |
Highest Available Download Speed |
Highest Available Upload Speed |
| Standard |
7 Mbps |
0.8 Mbps |
| Superfast |
80 Mbps |
20 Mbps |
| Ultrafast |
10000 Mbps |
10000 Mbps |
| Mobile Coverage |
Indoor Voice |
Indoor Data |
Outdoor Voice |
Outdoor Data |
| EE |
Likely |
Likely |
Enhanced |
Enhanced |
| Three |
Enhanced |
Likely |
Enhanced |
Enhanced |
| O2 |
Enhanced |
Likely |
Enhanced |
Enhanced |
| Vodafone |
Enhanced |
Enhanced |
Enhanced |
Enhanced |
Broadband and Mobile coverage information supplied by Ofcom.