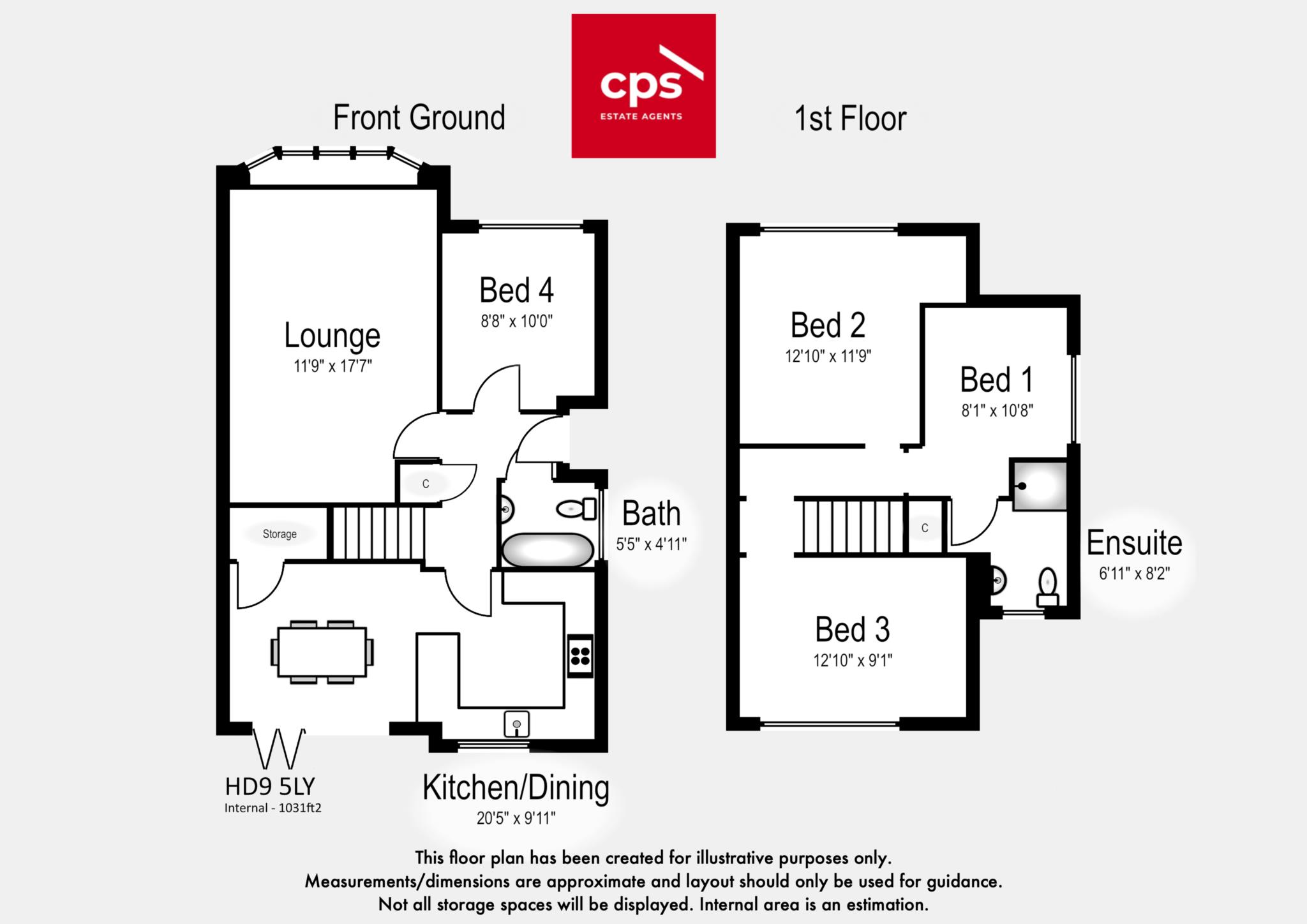- FULLY MODERNISED 4 BED SEMI DETACHED
- HIGH SPEC DINING KITCHEN & UTILITY
- NO VENDOR CHAIN & 2 BATHROOMS
- GARDENS AND PARKING FOR 3 CARS
- GROUND FLOOR BEDROOM/STUDY/HOME OFFICE
- ELECTRIC VEHICLE CHARGE POINT
PRICE REDUCED - NOT TO BE MISSED. The current owners have refurbished this 3/4 bedroom home to a very high standard including a beautiful modern kitchen diner, utility area, large reception and additional ground floor room suitable as a bedroom, home office or additional reception room. The property has 2 bathrooms, gardens, driveway for 3 cars, electrical vehicle charge point and large garden shed. The current owners have refurbished the property with a new combi boiler, plus additional radiators and an upgrade of the heating system. The Upvc windows have been replaced together with the addition of a composite door and bi folding doors, plus upgrades to the electrics.
The property is located amongst other similar residential properties just a few minutes' walk from the popular village of Meltham with its great amenities, shops, restaurants, pubs and supermarkets, plus good infant and junior schools. This semi rural area also has beautiful countryside and moor land close by for those wanting to enjoy outdoor life whilst the area has good road links to the cities of Greater Manchester, West, and South Yorkshire.
On entering the property there is a generous hallway with storage cupboard and access to the large lounge to the front of the property, the 2nd reception room or 4th bedroom/home office, ground floor bathroom and the large dining kitchen which runs along the whole of the rear of the property.
The generous lounge to the front has a large bay window with feature gas fire and surround creating a comfortable place to relax. The 2nd reception room or 4th bedroom is currently being used as a gym by the current owners but would make a great double bedroom or additional living space/games room/study.
The ground floor bathroom has a 3 piece white suite with a bath and shower over, plus WC and hand basin with built in vanity unit, plus chrome towel radiator. This modern bathroom is finished with fully tiled white walls and complementary mosaic patterned flooring.
Located to the rear of the ground floor with access to the garden is the recently installed modern kitchen diner. With ample wall and base units in a dark grey finish the kitchen has a generous breakfast bar with pendant lighting plus it benefits from an integrated fridge, dishwasher, electric oven and induction hob plus extractor fan. The streamline modern look is completed with contemporary work tops and tiled splash backs together with new versatile flooring running through into the dining area. Bi fold doors in the dining area provide a picture window view of the garden and allow the owners to bring the outdoors in during the summer months. Off the dining area is a useful utility space with plumbing for a washing machine and space for a freezer.
To the first floor are 3 good sized double bedrooms with the main bedroom having a newly fitted shower room adjacent. To the first floor is a useful storage cupboard and 2 loft hatches to access the roof space, which is partially boarded and has power.
The property has low maintenance gardens to the front and rear with a driveway to side for parking for up to 3 cars, plus has the benefit of an electric vehicle charge point. A gate from the drive leads to the rear gardens which has a patio, lawn and fruit tree, plus a large shed for storage. Bi fold doors from the kitchen diner allow access from the house to the garden.
The property has had a new gas central heating combi boiler fitted and upgraded system with 4 new radiators. All the Upvc windows and the composite door have recently been replaced together with refurbishment of the dorma area.
Council Tax Band C
EPC rating D
Notice
Please note we have not tested any apparatus, fixtures, fittings, or services. Interested parties must undertake their own investigation into the working order of these items. All measurements are approximate and photographs provided for guidance only.

| Utility |
Supply Type |
| Electric |
Mains Supply |
| Gas |
Mains Supply |
| Water |
Mains Supply |
| Sewerage |
Mains Supply |
| Broadband |
None |
| Telephone |
Landline |
| Other Items |
Description |
| Heating |
Gas Central Heating |
| Garden/Outside Space |
Yes |
| Parking |
Yes |
| Garage |
No |
| Broadband Coverage |
Highest Available Download Speed |
Highest Available Upload Speed |
| Standard |
16 Mbps |
1 Mbps |
| Superfast |
49 Mbps |
8 Mbps |
| Ultrafast |
1000 Mbps |
220 Mbps |
| Mobile Coverage |
Indoor Voice |
Indoor Data |
Outdoor Voice |
Outdoor Data |
| EE |
Likely |
Likely |
Enhanced |
Enhanced |
| Three |
No Signal |
No Signal |
Enhanced |
Enhanced |
| O2 |
Enhanced |
Likely |
Enhanced |
Enhanced |
| Vodafone |
Likely |
Likely |
Enhanced |
Enhanced |
Broadband and Mobile coverage information supplied by Ofcom.